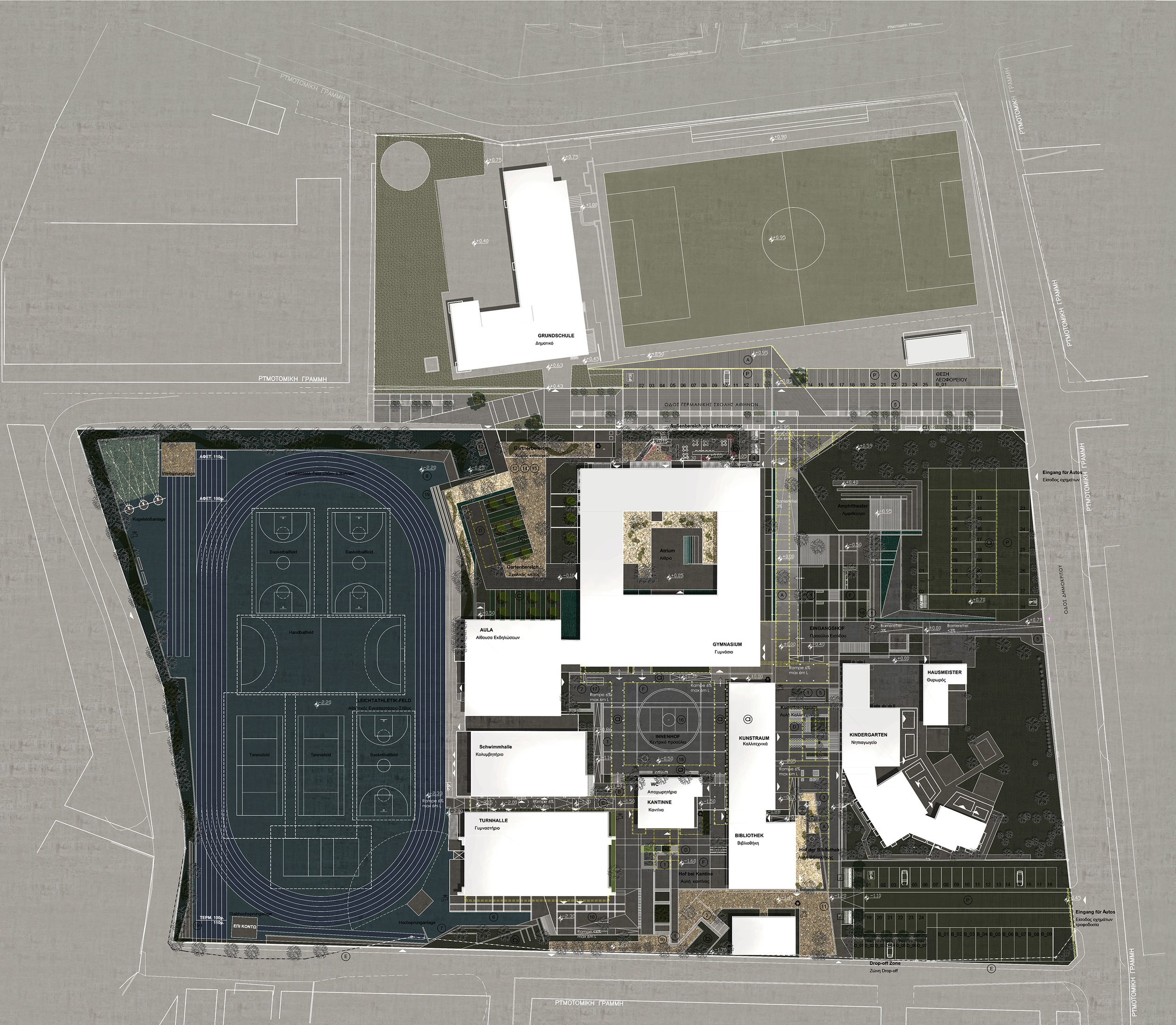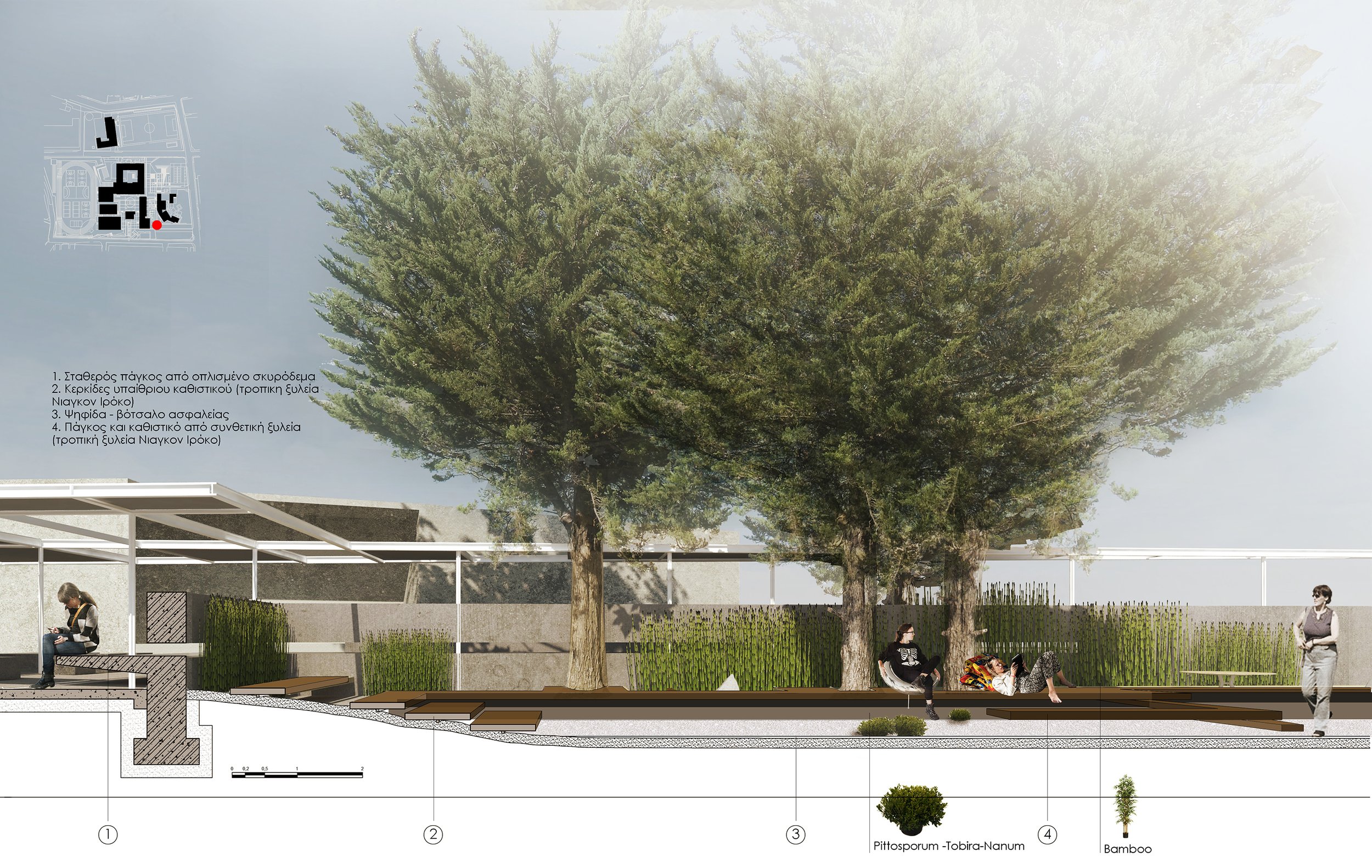
New design of the outdoor spaces of the German School of Athens Campus
First Prize in the Invited Architectural Competition «Study and Supervision of the general reconstruction of the outdoor spaces and sports facilities of the German School of Athens (26.000m2) and design of the pedestrian DSA-street»
The main goal is the extensive introduction of greenery and the use of soft flooring in the school's courtyards, along with the redefinition of their boundaries along the perimeter of the property in a way that unifies the courtyards into a cohesive whole. A fundamental organizing element for the outdoor spaces of the school complex is a system of ground-level boundaries and joints. This system includes a rectilinear grid of carvings that collaborates with a serpentine line-monolith running organically along the perimeter of the school courtyards, defining their limits.
This complementary interplay of the free line and the strict grid symbolically refers to the system of principles and rules of school education, where freedom and discipline reciprocate. Thus, the organization of the space constitutes an educational-ideological microcosm, complementing the educational process and establishing relationships of mutual respect between discipline and creative freedom.
As such, the outdoor spaces are proposed to function as a dynamic learning tool with activities for organizing the space, conducting outdoor lessons, participatory activities, cultivation, and permanent installations that promote the invention of different ways of use and play. This gradual formation and education foster fundamental principles.












