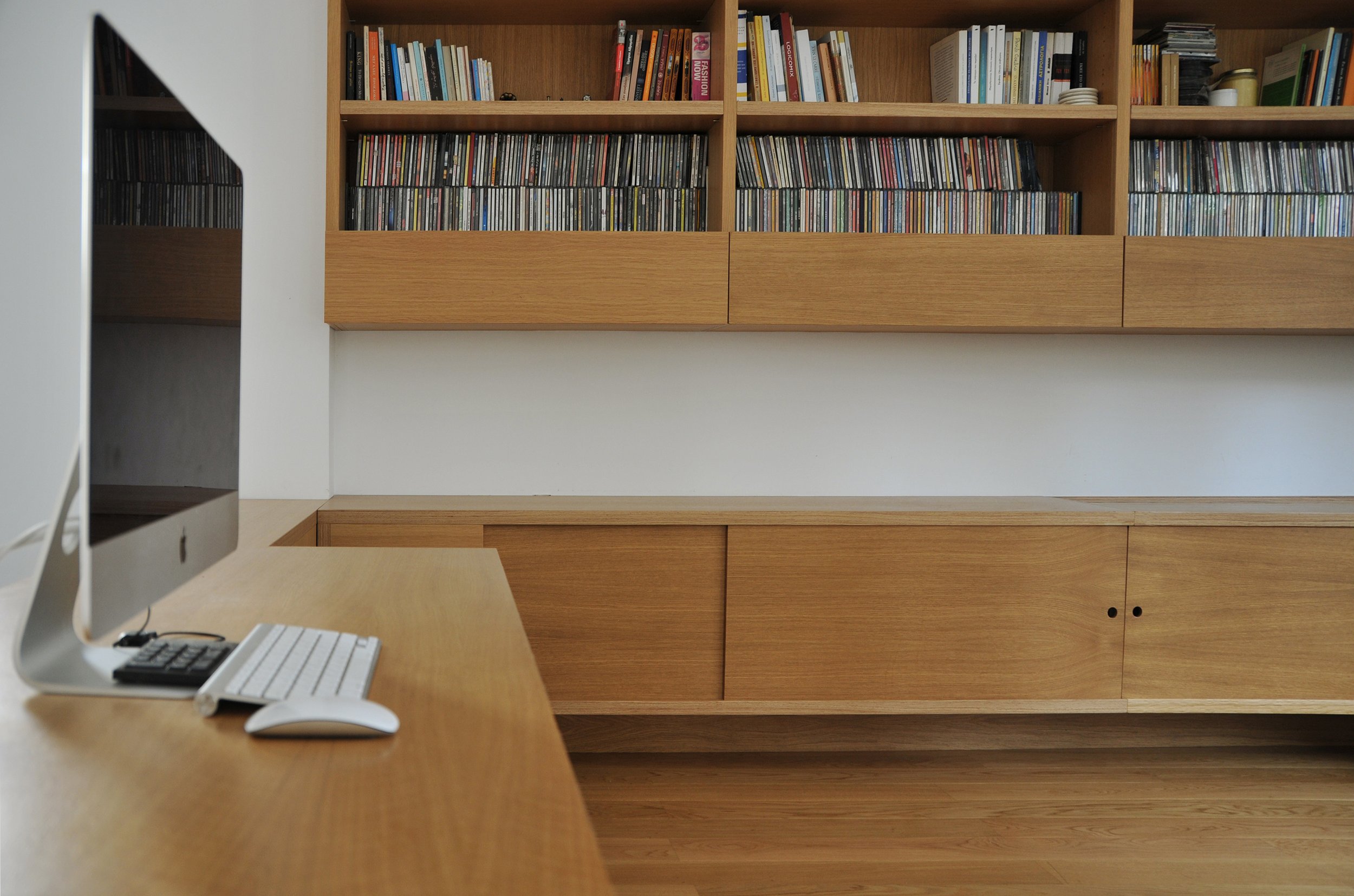Apartment in Palaio Faliro
The study concerns the reconstruction of the first floor and terrace of a two-story building from 1952 to accommodate a family of four. The intervention as a whole took on the character of carefully selected boundary adjustments and textures that spread throughout the entire residence, redefining the sizes of individual spaces, their proportions, and their relationship with natural light and visual perspectives. Attempts were made to create modern versions of older handmade techniques (mosaics and wooden floors, metal constructions, special types of concrete, etc).
The primary synthetic gesture was the opening of the living room to the staircase. By removing the boundary between them, a gradual and smooth access from the ground floor and the outdoor space of the yard to the residence was achieved, and the size, shape, proportions, and light of the living room were better defined.
This basic movement from the ground floor to the main residence and towards the more private areas of the house and the terrace, where there is a closed space for music and reading and an outdoor sitting area, organizes all the spaces of the residence.













